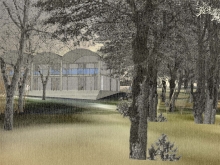Thorley Barns
The Brief
Grade II listed barn conversion to offices
Built
Completed March 2007
Description
The brief was to convert a 5 bay, timber frame, 17th century barn to office space.
An important design consideration was to maintain the open nature of the barn whilst maximising the amount of useable office space. This was done by leaving bay 2 of the barn completely open allowing the first floor office space to spread into the south facing gable or midstray. Bay 1 of the barn neatly contained toilets and kitchen facilities on the ground floor and provided a generous oak staircase to the first floor. From here a bridge links across bay 2 to the rest of the first floor accommodation with glass balustrades and oak handrails around the voids. The lofty space on the first floor allows all of the principle oak timbers and trusses to be exposed whilst at the west end, in bays 4 and 5, a second floor gallery looks down on the whole barn from above.







